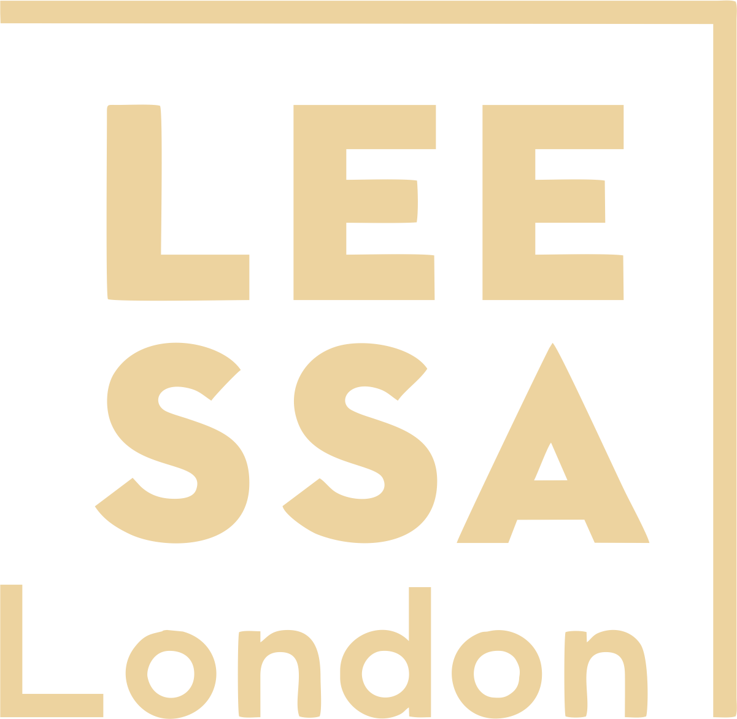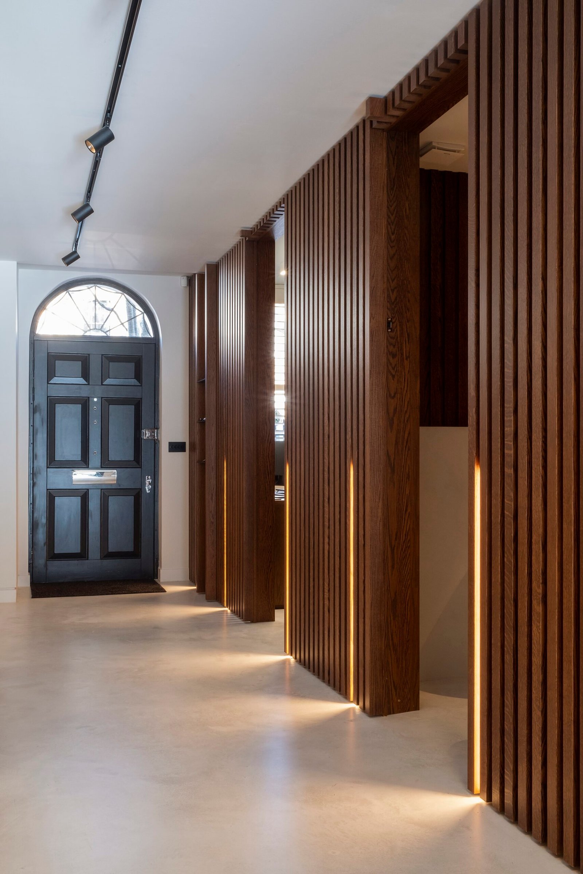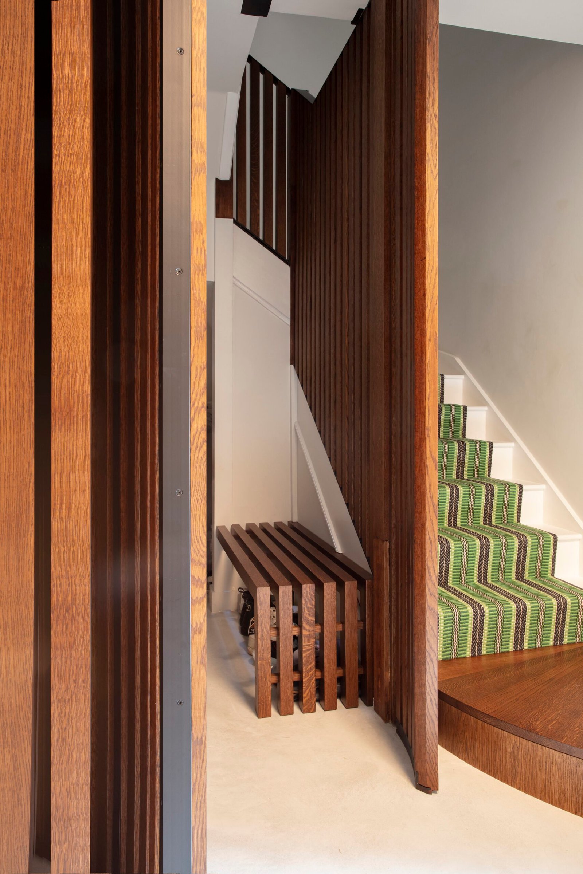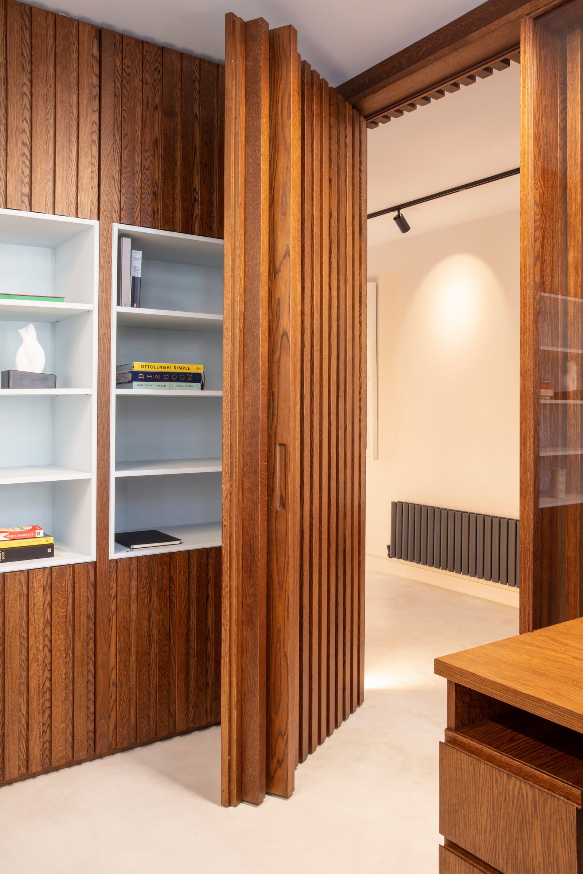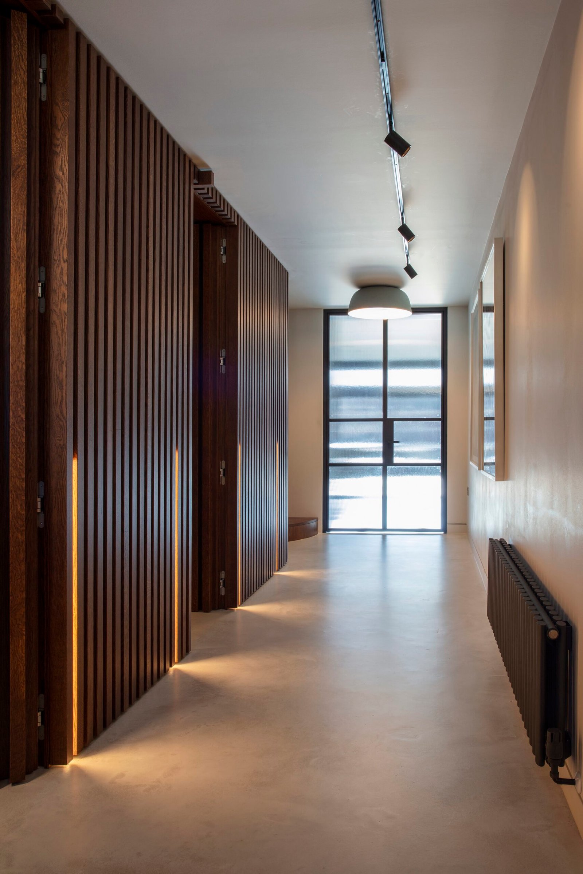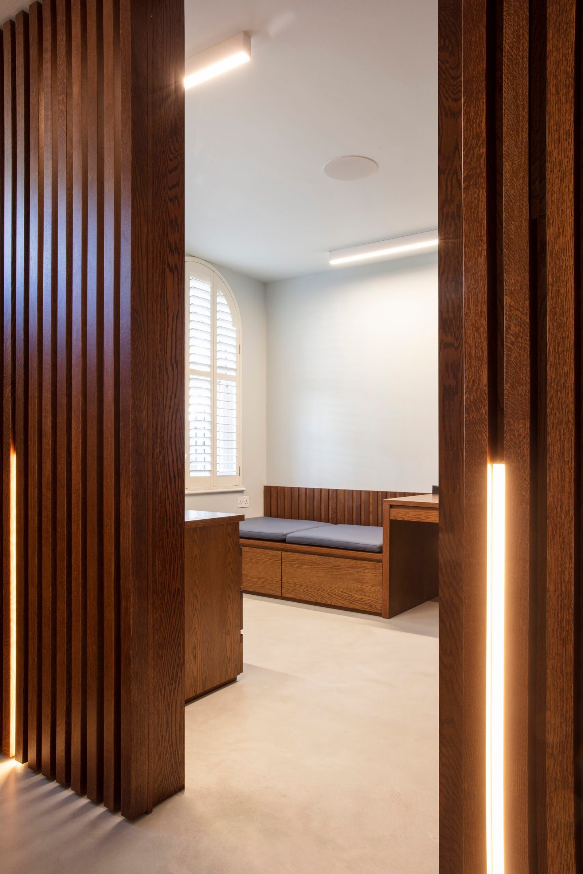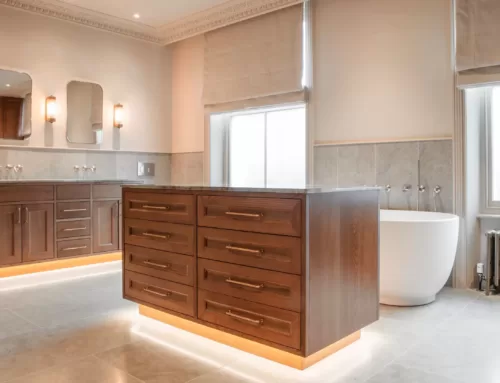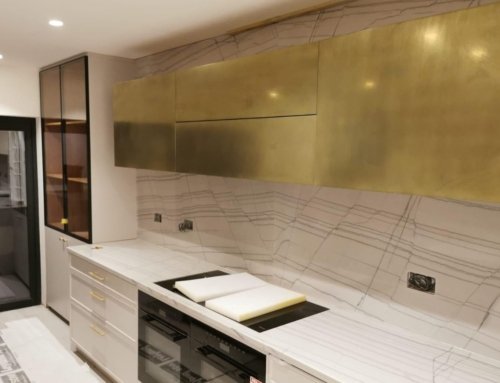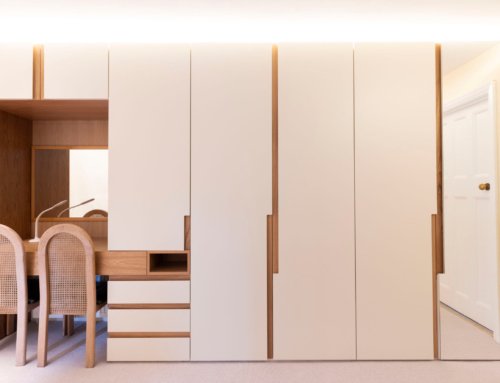Project Details
Skills Needed:
Categories:
This project is truly a piece of Art engineering. It starts from the first floor and our task was to marry an existing staircase with the new modern one and make it as ergonomic and seamless as possible. The entire wall and staircase made of prime quality European Oak and stained to a client’s chosen sample. The wall features integrated lights which create sophisticated patterned shadows on the floor.
The goal of this project was to make the wall as less noticeable as possible but to become a cool future of the ground floor at the same time. It’s very hard to see secret doors in the wall, which was another great idea of the architect – to make the doors blended in to the wall, so one can’t tell there are some rooms behind
When you go down the stairs, the first thing you see is a large curve going to the right, this is the first door to the changing room which was one of the most challenging parts. The door is almost floating in the air and it’s only attached to the floor and ceiling with two pivot hinges.
Next room is a WC with wall paneling and hidden utility room behind the bi-fold doors
And finally the office. The materials we used here are all quite unique – there is a lot of Oak wood as well as velvet painted shelves (using our unique technique), leather seats, height adjustable desk and a private glass wall.
We are very proud to complete such a comprehensive project and work together with the talented architect.
